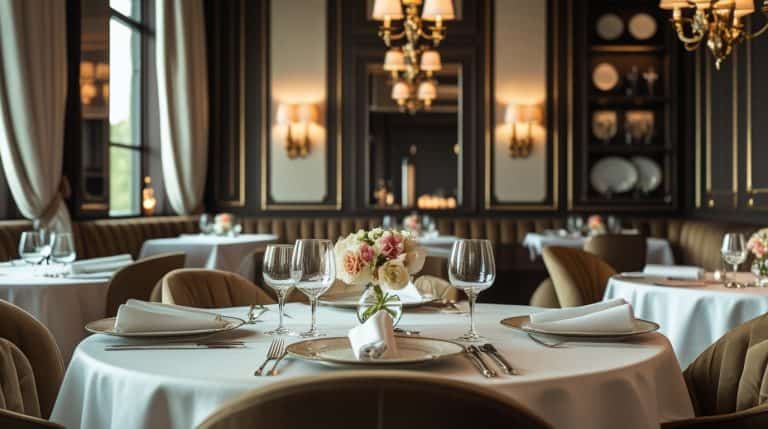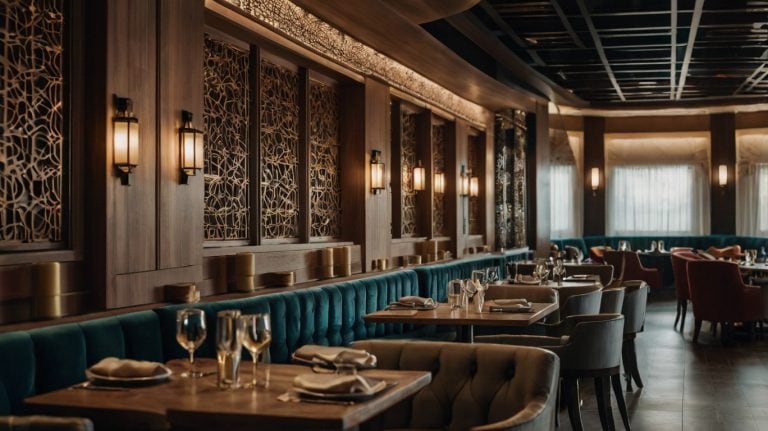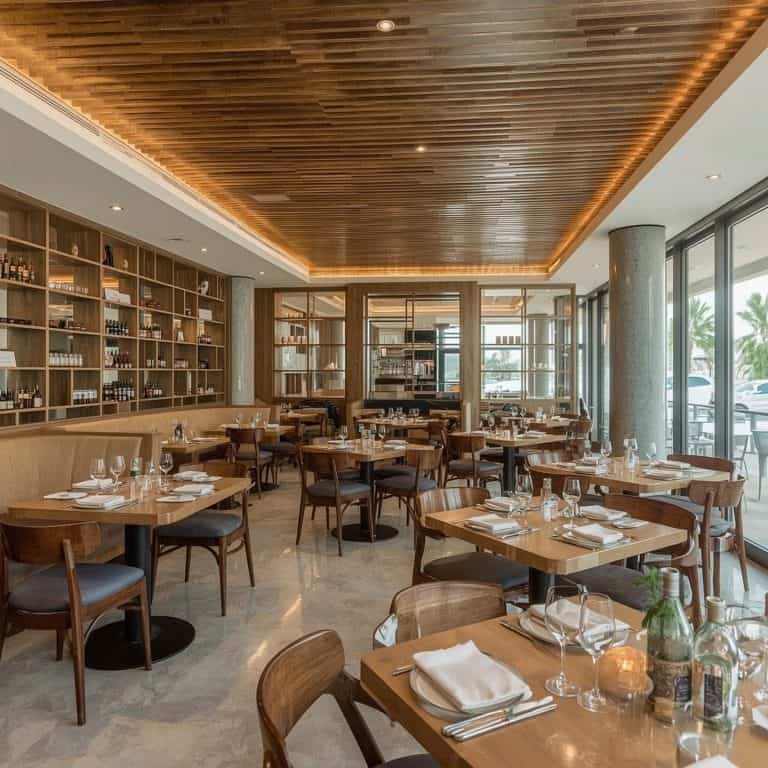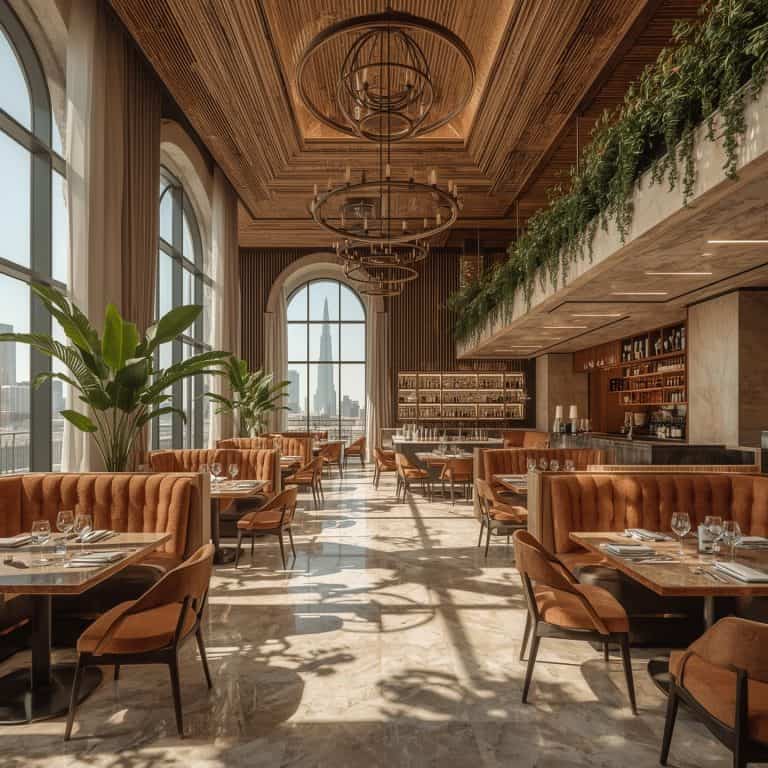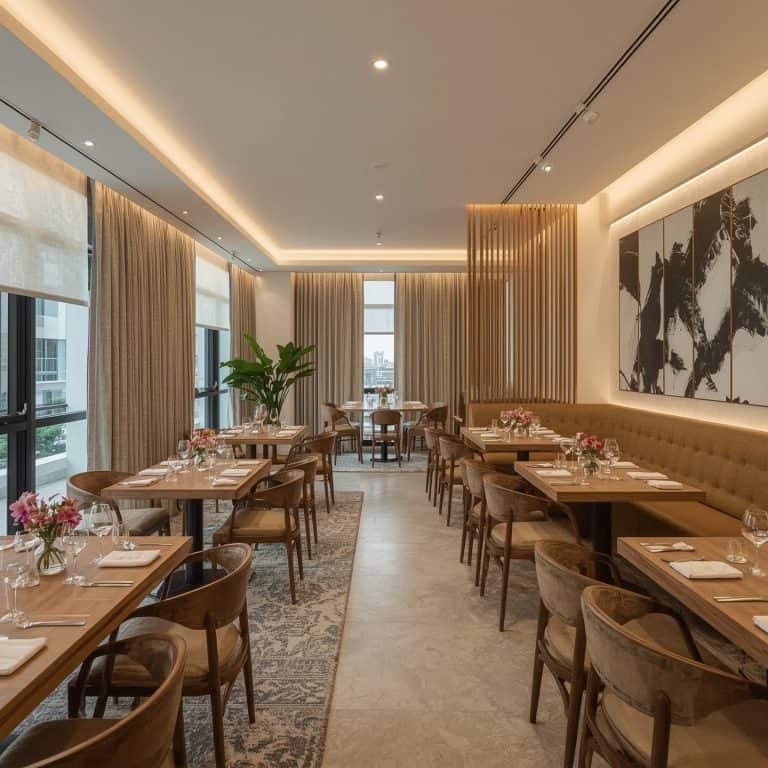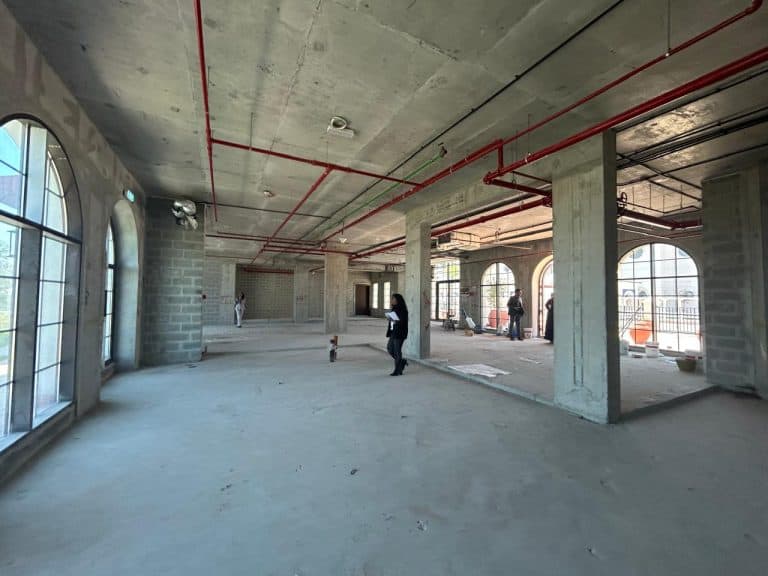15 Steps to a Successful Restaurant Fitout Project Timeline

Complete Your Restaurant Fitout On Time and Budget
Opening a restaurant is exciting, but without a clear restaurant fitout project timeline, delays, budget overruns, and poor planning can quickly turn a dream launch into a stressful nightmare.
Many restaurant projects encounter unexpected setbacks, such as delays in mechanical or electrical installations, which can push back opening dates by weeks and significantly increase costs.
Having a detailed, step-by-step timeline helps keep every phase on track, prevents costly mistakes, and ensures the restaurant opens exactly as planned.
This guide will walk through every phase of the interior fitout process—from site inspection to final handover—providing a clear roadmap to confidently plan the project, avoid surprises, and achieve a smooth, on-time opening.
Ready to take control of your restaurant fitout project timeline and open your doors on schedule? Let’s get started!
What Is a Restaurant Fitout Project Timeline?
A restaurant fitout project timeline is a step-by-step schedule that outlines every task involved in building and launching a restaurant. It aligns key stakeholders (like architects, interior designers, contractors, kitchen consultants, and regulatory authorities) with a common goal.
It typically includes:
- Site inspection and feasibility studies
- Concept design and space planning
- Authority approvals and permit applications
- Civil works and MEP installations
- Interior finishes, custom joinery, and kitchen setup
- Final testing, inspections, and handover
This structured timeline prevents miscommunication, avoids project delays, and ensures compliance with all regulatory requirements, essential in high-standard cities like Dubai.
The Steps to Complete a Restaurant Fitout Project On Time
To manage your restaurant renovation timeline efficiently, it’s crucial to follow a phased process.
Here’s the complete 15-step breakdown of each stage in your restaurant design and build journey:
Step 1: Define Your Vision and Budget (1 Week)
Start with your business goals. Are you launching a casual burger joint, a themed café, or a luxury dining concept?
- Clarify your brand vision, menu, and ideal layout
- Establish your fitout budget and timeline expectations
- Conduct a location feasibility study
- Hire a restaurant interior designer or fitout firm
Step 2: Site Inspection and Due Diligence (1 Week)
Before signing a lease:
- Assess site layout, ceiling height, and MEP readiness
- Verify zoning laws, DEWA availability, and landlord approvals
- Identify potential red flags (e.g., ventilation restrictions)
Example: A client leased a space only to discover it lacked access to kitchen exhaust, resulting in a three-week redesign.
Step 3: Concept Design & Space Planning (2 Weeks)
With the site confirmed:
- Develop a mood board, 2D layout, and initial design
- Work on customer flow, seating capacity, and kitchen zoning
- Image Suggestion: Sample layout plan with zoning (bar, dining, kitchen).
Step 4: Authority Approvals & Engineering Drawings (2–4 Weeks)
Your design team submits plans to:
- Dubai Municipality
- Civil Defense
- Food Control Department
- DEWA (if utility upgrades are needed)
Delays in approval can affect the entire project. Utilize experienced consultants to expedite the process.
Book a free consultation with an expert in approvals.
Step 5: Finalize MEP & Kitchen Equipment Layouts (1 Week)
The backbone of your operations:
- Plan fire suppression, hood systems, plumbing, electrical, and gas systems
- Coordinate with kitchen equipment suppliers
Example: A burger outlet failed to reserve space for grease traps and had to break tiles post-handover.
Step 6: Procurement of Long-Lead Items (1–2 Weeks)
Pre-order items like:
- AC units, kitchen hoods, fire alarm panels, light fixtures
- Imported tiles or custom-made furniture
- Early procurement helps avoid shipment delays.
Step 7: Site Mobilization & HSE Setup (1 Week)
Contractors set up:
- Site safety signage, barriers, waste management
- Construction schedule and work shifts
Step 8: Civil Works (2 Weeks)
Includes:
- Wall partitions, drywall, and ceiling grids
- Flooring base and waterproofing
Step 9: MEP Installation (2 Weeks)
Critical for operational safety:
- HVAC, ducting, electrical conduits
- Plumbing for washrooms and kitchens
- Gas line and grease traps
Step 10: Fire Protection & Safety Systems (1 Week)
Includes:
- Sprinklers, smoke detectors, emergency lighting
- Integration with Civil Defense-approved systems
Step 11: Interior Finishes & Decorative Works (2 Weeks)
Where the space transforms:
- Wall cladding, wallpaper, tiles
- Paintwork, signage, acoustic panels
Step 12: Custom Joinery & Furniture Installation (1 Week)
Fit your:
- Bar counters, cashier units, shelves, and banquettes
- Dining furniture and outdoor seating
Step 13: Commercial Kitchen Setup (1 Week)
Install:
- Cooking line, exhaust systems, chillers, dishwashing
- Test run all kitchen appliances
- Get our free Restaurant Kitchen Setup Checklist.
Step 14: Testing, Snagging & Cleaning (1 Week)
Final checks include:
- Testing of fire alarm, plumbing, lights, AC, and kitchen systems
- Deep cleaning and snag list fixes
- Health inspection and Civil Defense visit
Step 15: Staff Training & Soft Opening (1 Week)
- POS training, bar simulations, food service dry runs
- Launch with guests to fine-tune the experience
Example: A café added two baristas after a soft opening revealed long wait times.

What Is a Restaurant Fitout?
A restaurant fitout refers to the process of designing, building, and furnishing the interior of a restaurant space to make it operational. It includes civil construction, MEP works, commercial kitchen installation, furniture, and décor, as well as regulatory approvals.
Types of Fitouts:
- Shell & Core: Raw space with no internal finishes or services
- White Box: Basic finishes and MEP infrastructure
- Renovation: Upgrading an existing restaurant layout
How Can a Restaurant Fitout Timeline Benefit You?
✅ Efficiency: Avoids guesswork and missed steps
✅ Cost Control: Prevents change orders and surprise expenses
✅ Compliance: Ensures smooth regulatory approvals
✅ Coordination: Aligns the landlord, designers, and fitout team
Schedule a free project timeline review.
Conclusion: Why Timelines Drive Restaurant Success
Big dreams need more than good taste—they need structure. A beautiful concept or perfect menu won’t matter if delays, missed inspections, or budget overruns push everything off track.
That’s where a restaurant fitout project timeline makes all the difference.
When every step is mapped out—from site checks to final snagging—you stay in control. You avoid last-minute surprises, reduce costs, and keep all teams aligned and on the same page. It’s like having a recipe for success—not just for the kitchen but for the entire project.
Skipping the timeline is like cooking without a plan. The result? Frustration, waste, and costly delays.
✅ Stay organized. Avoid delays. Open with confidence.
Frequently Asked Questions (FAQs)
Q: What’s the average restaurant fitout duration in Dubai?
A: For most casual dining spots, it takes 8–12 weeks. High-end or complex builds may require 14–16 weeks, depending on the scope and authority approvals.
Q: Who handles the authority approvals?
A: Your fitout contractor or project consultant should manage approvals from Dubai Municipality, DEWA, Civil Defense, and the Food Control Department.
Q: Can I fast-track my fitout project?
A: Yes—by starting design and authority submissions early, pre-ordering materials, and avoiding changes mid-project, you can reduce the timeline by 1–2 weeks.
Q: What is included in a turnkey restaurant fit-out?
A: Everything—from concept design, MEP, kitchen installation, joinery, décor, and authority approvals to handover. It’s an all-in-one solution for time-strapped owners.
Q: What causes restaurant fitout delays?
A: Common issues include late approvals, custom materials arriving late, poor contractor coordination, and unresolved snagging.

